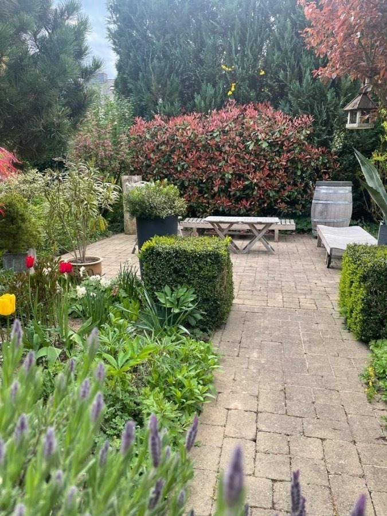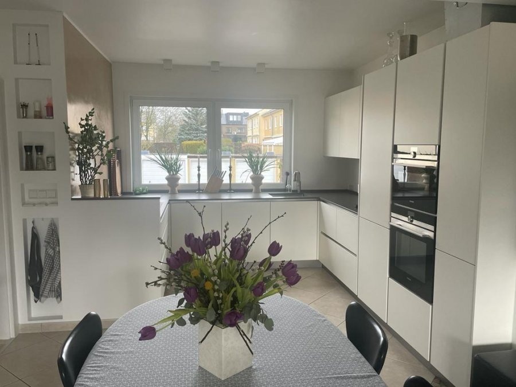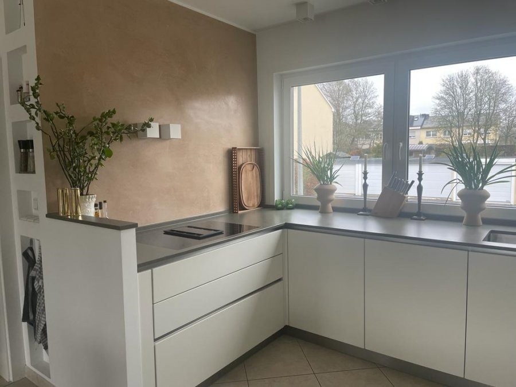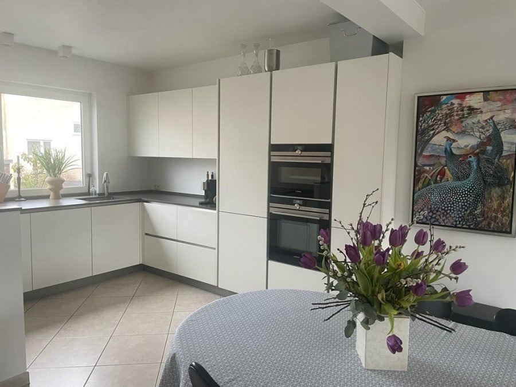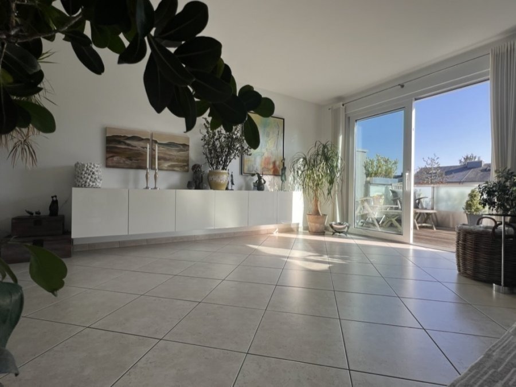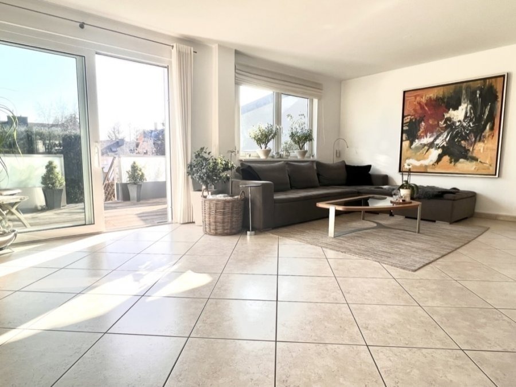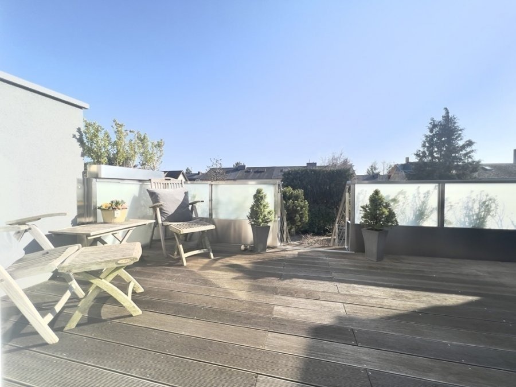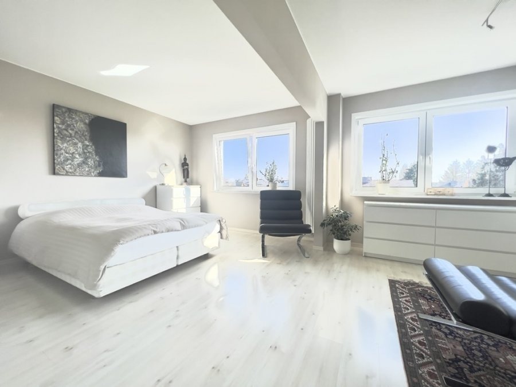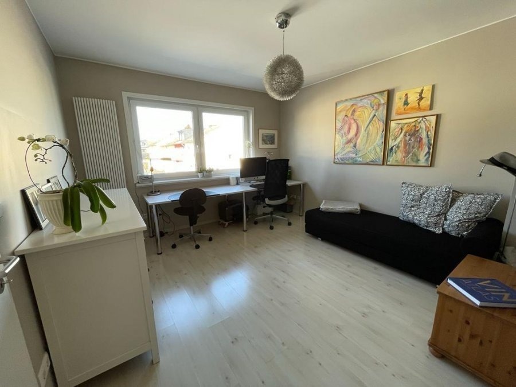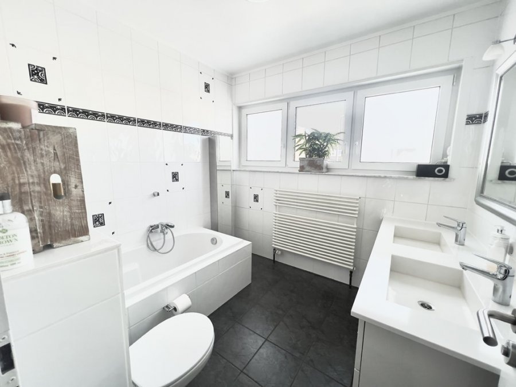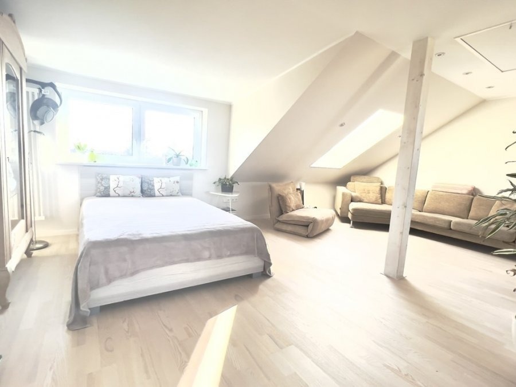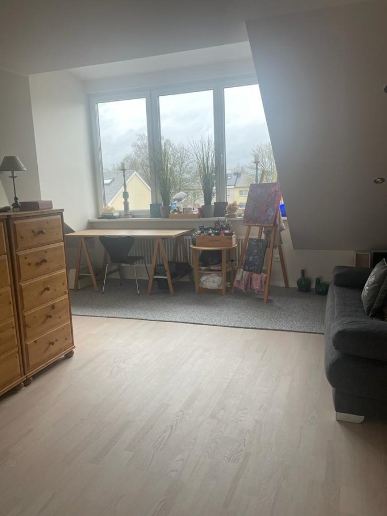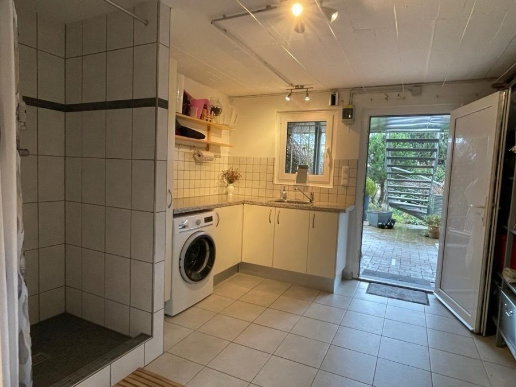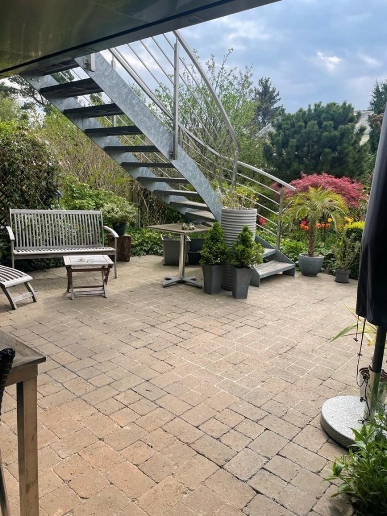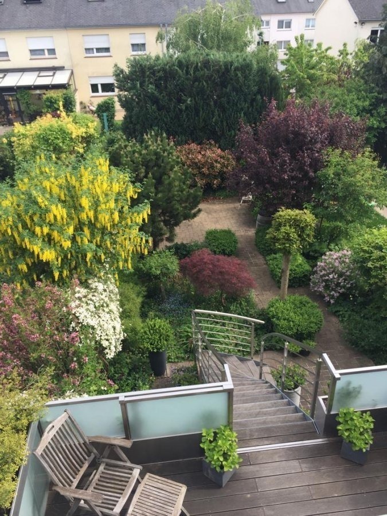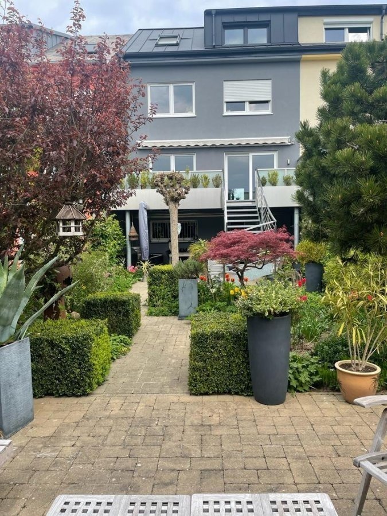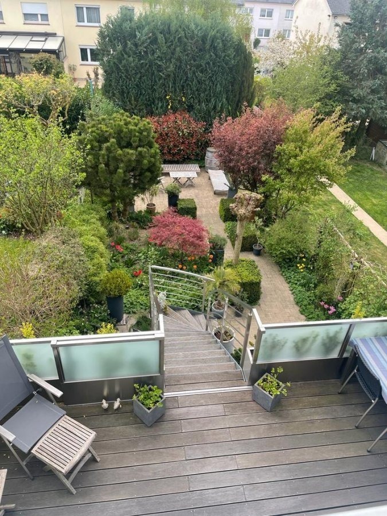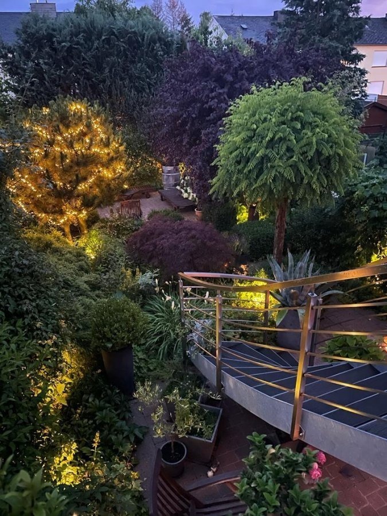
myestate
rue du Nord
L-2229 Luxembourg-Centre-ville
Luxembourg
rue du Nord
L-2229 Luxembourg-Centre-ville
Luxembourg
| +352 661 26 78 88 |
Maison mitoyenne à vendre 4 chambres à Luxembourg-Cents
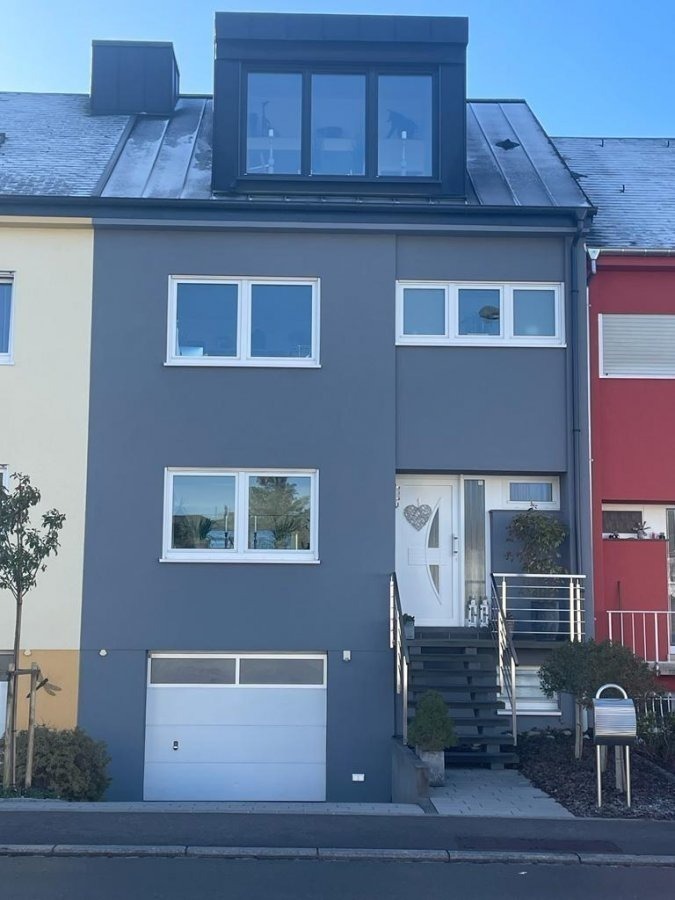
- Type : Maison mitoyenne
- Chambres : 4
- Salle de bain : 1
- Salles de douche : 2
- Surface habitable : +/-260 m2
- Superficie terrain : +/- 2,4 ares
- Localisation : Luxembourg-Cents
- Prix de vente : 1 765 000 €
- Année de construction : 1976
- Disponibilité : à convenir
- Classe énergétique : E E
Classe d'isolation thermique :
E
Description
Myestate offers for sale this beautiful terraced dream house with 3-5 large bedrooms. This perfect home has a light airy feel to it due to the new high standard renovations as well as stunning, sunny, mature easy to maintain garden which is accessible from the balcony and terrace. Located with walking distance of the city center in a very quiet cul-de-sac, situated close to schools/creches, sports hall, local swimming pool, supermarket, medical center, forest and the new upcoming bridge connecting Cents to Kirchberg. There are also Buses and Trains right nearby (Cents-Hamm railway station). The house consists of: Ground floor – entrance hall with WC, new modern fully equipped kitchen with Simens/Miele appliances, dining area and open plan living room. Access to a 21m2 inox and wooden balcony overlooking the immaculate spot lit garden, there is an electric awning which can completely close and seal the balcony on those chilly days. 1 st Floor – night hall, 2 large bedrooms, bathroom with large bath tub, double sinks and toilet, additional separate shower room Dormer Attic – this amazing renovation has created a 50m2 multipurpose room which could easily be divided into 2 separate rooms, large windows front and rear. Top attic storage room with pull down stairs. Basement – large garage with electric door, hall, guest room, very cosy wine cellar, laundry room and shower with access to a wonderful covered terrace and the garden. The house has a new roof and 4-layer decibel windows throughout. Total M2 260/160 non-contractual advertisementCaractéristiques
Intérieur
Salon45 m2
CuisineOui
Cuisine ouverteOui
Sanitaires
Salle de bain1
Salles de douche2
Toilette séparée1
Extérieur
Terrain2.40 ares
Terrasse50 m²
Balcon25 m²
Jardin140 m²
Exposition SudOui
Nb de parking externe2
Voiture
Garage1
Places de parking2
Autres
CaveOui
BuanderieOui
Cave à vinOui
RénovéOui
Chauffage / climatisation
Chauffage au gazOui
Parquet
ParquetOui

